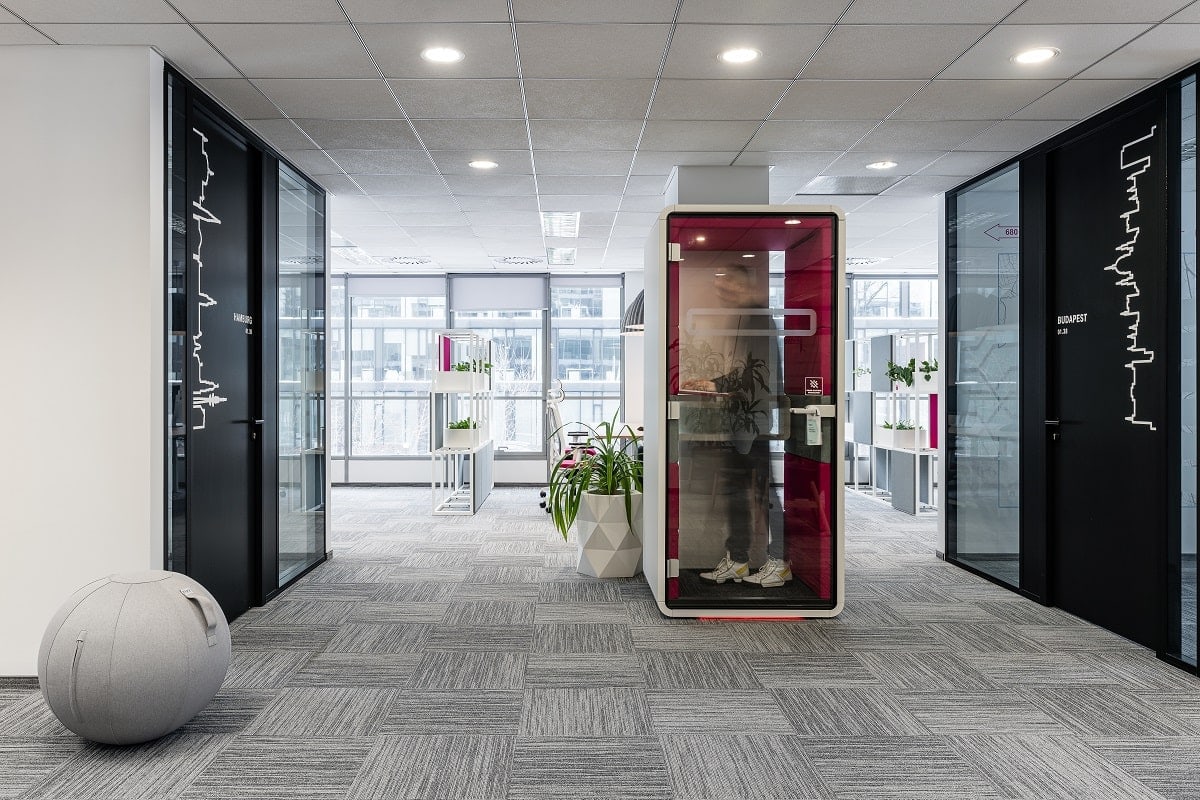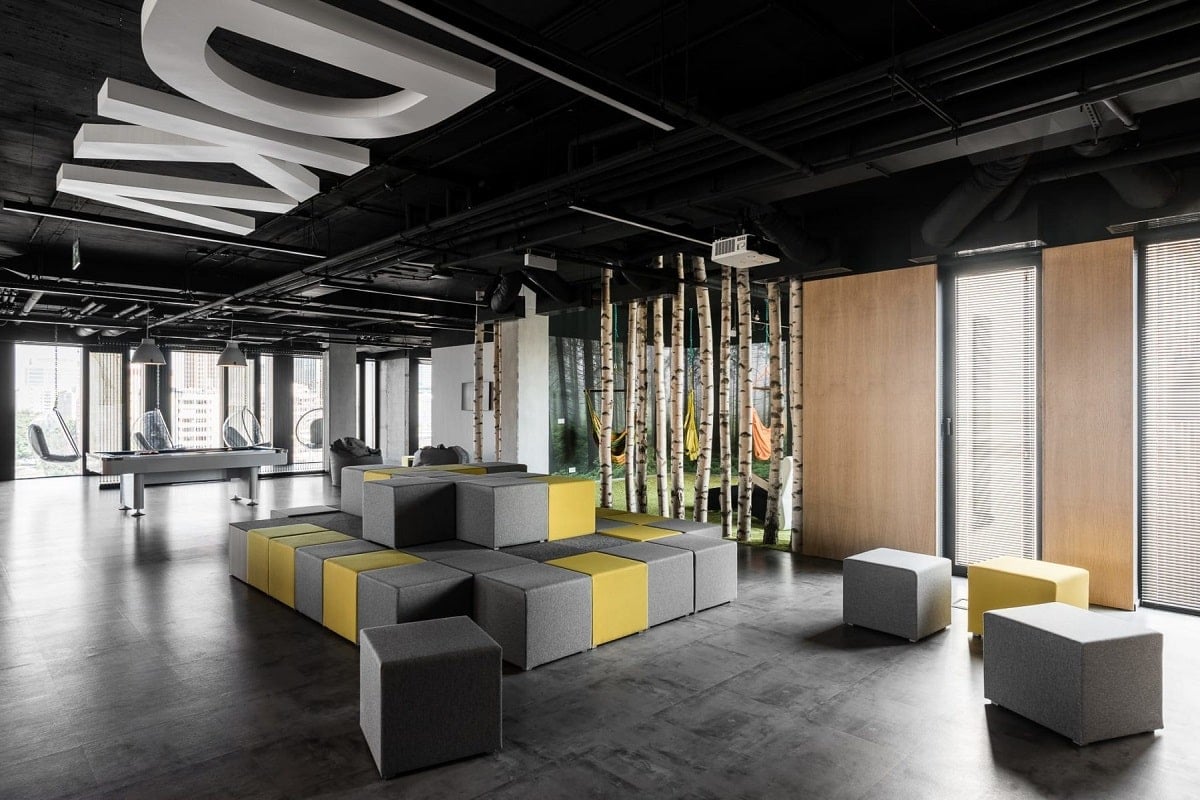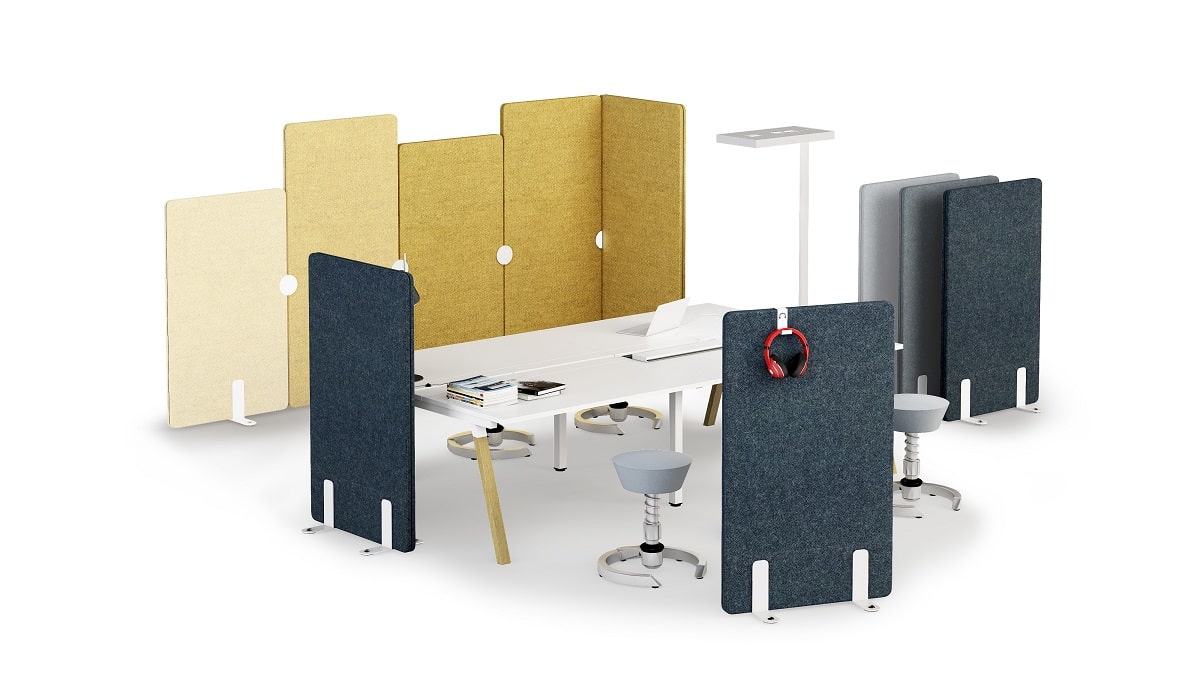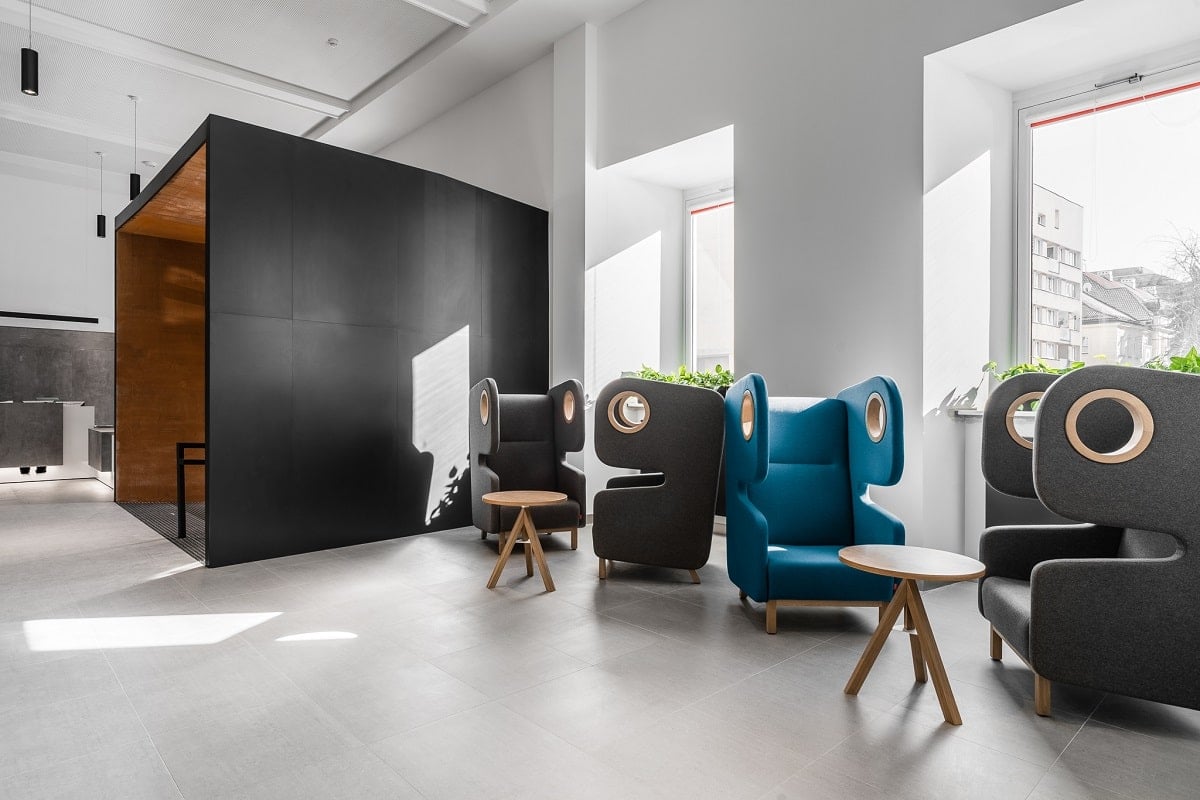Discover the most popular trends in open space design

In an age of uncertainty around working patterns and constant changes in the market, both employers and interior designers are considering how to create office spaces that promote efficiency and adaptation to different forms of work. The COVID-19 pandemic has highlighted the need for innovative solutions that enable companies to remain competitive by creating flexible spaces that foster efficient communication and the growing needs of employees. What trends are gaining popularity in open space design within the hybrid working model? What are the challenges of shaping modern open space? In this article, we will outline the key concepts you should be aware of when planning open-plan offices or carrying out a redesign of existing facilities.
What is covered by the term open space?
An open-plan office refers to an open space that is not divided into individual rooms, but combines different workstations in one common area. The concept originated in the United States, where it gained popularity in the late 19th century. Today, it is one of the most widely used office design models around the world. Although an open-plan workplace has its advantages, such as lower rental costs and facilitated communication between employees, the disadvantages of such a space cannot be forgotten. Among the most frequently mentioned are incessant noise, the lack of privacy and problems working with focus. In response to these challenges, contemporary trends in open-space design seek to provide greater comfort while retaining the benefits of this model.
Open-plan office spaces – future or relic?
Open space is a popular design solution in many companies, but the increasing demands of employees and the evolution of working styles have changed the approach to this type of space. In the flexible hybrid model, the office is not only used to perform duties, but is also a place for meetings and education. It is worth noting that employees may declare a greater willingness to work from home when the company lacks space conducive to concentration and meetings in smaller project groups.
According to the expert
The question of the future of open-plan offices is being asked by employers and corporate interior designers alike. There is no denying that they have their drawbacks, which have become more apparent after a period of working from home. In response to these challenges, contemporary trends place a premium on flexibility and individualisation, which allow the space to be tailored to the needs of each employee. Solutions that allow the open space to be divided into functional zones are supported. The open space should include dedicated retreat areas for focused work, creative team brainstorming or holding client meetings. A properly designed open-plan office can be both the future and an effective solution for today
– says Eliza Donek, Product Manager at Mikomax.
Trend 1: Agile offices – a response to current needs
With rising employee expectations and dynamic changes in the way work is done, Agile offices are becoming an increasingly popular alternative to classic open space. The concept is based on flexibility, adapting to the needs of the team and fostering collaboration and communication.
According to the Agile philosophy, zones of different types are set out in the open space, such as areas for individual concentration, communal areas for meetings and spaces for relaxation with comfortable designer sofas. The Agile workplace responds to the diverse demands placed on employees, which include not only working on one type of task, but also video conferencing, phone calls or projects with a larger team.
The modern open-plan office is supplemented by additional spaces such as meeting rooms, spaces for conceptual work or short departmental meetings, or online meeting rooms. Acoustic cabins can be ideal for this purpose. Properly designed and organised Agile offices provide not only a space to work, but also a place that fosters creativity, skills development and team integration.
The mobility and expandability of arrangements
Flexibility is a key aspect of modern office spaces. Companies are increasingly relying on solutions that enable them to quickly reorganise their interiors and easily adapt to new challenges and employee requirements. It is worth reaching for modern modular furniture – the Ligo cube system will be perfect. This modular furniture allows you to build your own, and easily change, your surroundings. It provides a great deal of flexibility in configuring the space and allows for the quick and easy creation, modification or removal of space for individual, collaborative or relaxation work.
Modular furniture and mobile partitions are readily used in Agile office layouts. They allow a great deal of freedom in configuring the space and the ability to quickly and easily create or modify spaces for different types of work duties. The Soniq mobile wall system has castor feet, so it keeps pace with the rapidly changing working environment, while guaranteeing an improved sense of privacy and acoustic isolation.

Areas for deep work and creative brainstorming
The term deep work was coined by Cal Newport, who defines deep work as performing work activities in a state of deep concentration. One current trend in office design is to create digital dead zones. Separation from social media and, above all, email, allows even the most difficult tasks to be completed. The zones are often soundproofed rooms with limited access to external stimuli, allowing full concentration on one’s work.
On the other hand, brainstorming zones in open-plan offices aim to inspire and stimulate employees’ creativity by allowing the free exchange of thoughts and ideas. Such venues rely on comfortable, informal arrangements and soft seating furniture that encourages relaxed conversation and collaboration. Elements such as drawing boards, plants or colourful decorations further stimulate creative thinking. Combining deep work zones with spaces for creative brainstorming in the office allows for a working environment that is tailored to the different needs of the team.

Trend 2: The chillout zone – the art of relaxing at work
The chillout zone allows you to effectively combine work and relaxation. Companies should provide employees with a comfortable space to relax surrounded by plants and cosy décor. This will allow them to take a breather from their duties and regenerate their minds. The chillout zone at work becomes a place where people have relaxed conversations, network or are able to quietly collect their thoughts.
What office furniture is ideal for a relaxation and rest area?
The ideal furnishings for the office relaxation and rest area combine functionality, aesthetics and comfort. It is worth investing in upholstered furniture with an ergonomic design. Armchairs, sofas or pouffes invite you to relax and allow you to recharge your batteries before the next task. In a chill zone, it is also important to have adequate lighting and tables positioned to facilitate casual conversation or reading. Plants and accessories, such as rugs or cushions, can be elements that complete the design of the relaxation area. They make the interior cosy and invite relaxation.

Trend 3: Biophilic design, a substitute for nature in the heart of the office hustle and bustle
Employees confined to their homes during the pandemic missed the world, which is why the trend for biophilic design in the office is growing in strength. Now, even more than before, we do not want to stay in stuffy rooms without access to daylight and vegetation. To meet the needs of employees who want to find peace and relaxation surrounded by nature, the biophilic design trend combines elements of nature with office functionality. Plants that absorb carbon dioxide, improve humidity and reduce dust, as well as natural materials and textures and colours reminiscent of nature, are worthwhile.
At home in work – wellness in the office
Wellness is an idea that is changing the approach to workplace design, with a focus on employee comfort and relaxation. The Packman collection of sofas and armchairs fits perfectly into this context, offering a unique design and ergonomics that allow the office space to be used with ease. Through the use of soft seats, comfortable backrests and interesting shapes, Packman furniture creates a space that encourages you to calm down, relax and find a balance between work and leisure. In this way, the company office becomes a place where employees can feel at home, looking after their well-being and health as much as achieving their professional goals.
Trend 4: A comfortable working environment, i.e. an open space in the spirit of well-being
Awareness of the role of a comfortable working environment is growing among highly skilled professionals, leading to higher expectations of office standards. Companies are realising that well-being (seeking to improve the physical, mental and social well-being of employees) is not just a trend, but a business necessity. Offices are becoming more employee-friendly, with relaxation zones, quiet areas, spaces for informal meetings and the use of muted, nature-inspired colours and soft materials.
A favourable trend is the use of standing and sitting desks, both alone and as workbenches. One such solution is Stand Up R desks with manual height adjustment. They make it possible to move seamlessly from one position to another, essentially without being distracted from the task at hand. The employee can adjust the height of the tabletop manually and transform a one-person workstation into a multi-person project table. An alternative is Balance electric desks, of which you can change the height in a surprisingly short time with the push of a button.
Do you want to design an open space in line with current trends?
Check out our range of modern open-plan office furniture >>
